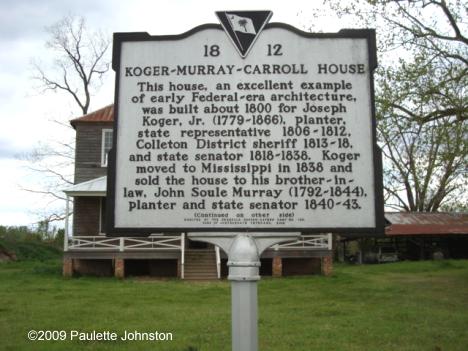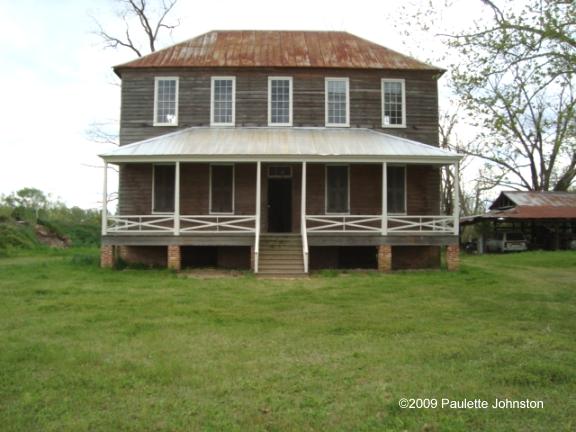Home
| Towns | Research
| Cemeteries
| Surnames
| Album
Koger - Murray - Carroll House
Dorchester
County,
South Carolina
The Koger - Murray - Carroll House
by Peggy Murray
Phalen
The
Koger-Murray-Carroll House is located on the Wire
Road near Grover,
South Carolina. The road (an old Indian trail)
was used in the
early days as a stagecoach road as well as the main
route for visitors
and residents between Charleston and inland towns
and
settlements. The Wire Road was called the
Orangeburg Road on the
Mills Atlas Map of 1820. The exact date of
construction of the
house is unknown but according to historical experts
it could be as
early as 1790.
Joseph Koger, Jr. (III) was believed to be the
original owner and
resident. He was born October 27, 1779 and
died August 25,
1866. His parents were Joseph Koger, Sr. (II)
and Mary Tebets
Cook (from Connecticut). They lived in the
Skull Swamp area of
Colleton County and raised nine children.
Joseph Sr. (II) was a
Revolutionary War Captain–-South Carolina Militia
1782-1784. He
was listed as a Captain in the Round O Volunteers,
Colleton County,
SC. Josais (the father of Joseph the II
assumed the name of
Joseph when he came to America) was the inventor of
the first rice
threshing machine.
Joseph Koger, Jr. (III) was born in Colleton County
on October 27,
1779. He was a Captain in the War of 1812 and
later promoted to
Major. He was a member of the SC House of
Representatives from
1806 to 1812, Colleton County Sheriff from 1813 to
1817, and SC Senate
from 1818 to 1838. He ran and lost re-election
in 1838 for the
Senate, claimed fraud, sold all his possessions and
moved to
Mississippi. He was a land agent there and
became a member of the
Mississippi Senate. Upon his death on
Saturday, August 25, 1866
he was buried in Soule Chapel Cemetery in Noxabee
County,
Mississippi. His service was recognized by the
Mississippi Senate
on January 11, 1867. He was known as the
Father of the Senate in
Mississippi. Many of Joseph and Mary’s
descendants still live in
the Noxabee County area. His tombstone reads: He was
distinguished by
fidelity in public life and his earnest and
consistent piety. He
enjoyed universal respect and confidence. Not
slothful in spirit
and serving the Lord. One of the founders of
Soule Methodist
Chapel, Noxabee County, Mississippi.
Joseph Koger, Jr. (III) was married first to Abigail
Sligh Milhous who
was the widow of John Milhous. She is buried
about one mile from
the old Koger House along with two of her
children. He then
married Mary Murray who was the daughter of William
Murray and Martha
McQuillan of Murray’s Crossroads (now Grover,
SC). He
married Mary on September 27, 1812 and they had ten
children.
The Koger-Murray-Carroll House was placed on the
National Register of
Historic Places in 1974 as the Old Carroll
Place. It was also
placed on the 11 Most Endangered Historic Places in
South Carolina in
2002. The house is a typical Georgian style
with Federal-era
features such as the mantels. According to
family legend the
house was constructed of cypress milled from nearby
property. It
took seven to twelve years to complete according to
old family
histories.
The clapboard single house rests upon massive low
brick pillars laid in
English bond. The hip roof is pierced on the
rear slope by two
single chimneys. All windows in the original
portion are
9/9. Brick steps (a later addition) lead to
the front
veranda. The veranda is supported by six
wooden posts and a
single 40 foot board across the front. It is
believed to have
been added later than the original construction or
replaced an earlier
porch. Visible in the attic are hand hewn
beams notched and
pegged together still bearing Roman numerals for
assembly
purposes. The framing is reminiscent of
English techniques.
Handmade nails can be seen in many parts of the
house. Narrow
hand-cut lathes are revealed under the crumbling
plaster walls.
Wainscoting is pine with a faux finish graining to
replicate oak
paneling (a symbol of status) in the first floor
rooms. Handmade
butt hinges support the doors which are from the
Federal period.
Quarter-sawed one and one-fourth inch floor boards
rest on
double-pegged joists. The staircase ascending
three stories is as
sturdy as the day it was built. The upstairs
was probably used as
bedchambers and the design is much simpler than the
lower floor.
Fireplaces are in each of the rooms upstairs and
downstairs.
A letter written in the 1940's by Zilla Wilson, the
granddaughter of
John Soule Murray states that the house once had a
large porch
extending around the sides. She also
remembered large oaks
leading a half mile from each side of the
house. Evidence of the
porch was found during restoration. The
location of the kitchen
has not been found. The shed roof at the back
of the house most
probably was enclosed and used as bedrooms. A
breeze-way between
the two rooms was used to access the outdoors.
Evidence continues
to prove this as the house undergoes restoration.
The house has had ten owners that can be
documented. After the
Koger’s moved the property belonged to John Soule
Murray, a brother to
Mary Murray Koger. He lived there only a short
time before his
death in 1844. The home was then sold to John
May, proprietor of
May’s Ferry further up the Wire Road. John May
sold the house to
Chancellor James Parsons Carroll. Chancellor Carroll
used the home as a
winter house. He lived in Aiken, SC.
In November 1900 the house was sold by Lewis
E. Parler to Mattie
A. Hartzog. The acreage was listed as 100 acres at
that time along with
the house. Mattie left her mark on the
house–--inside the
downstairs hall closet is her signature and the date
1900. Mattie
sold the house to R.D. Canaday in January 1907 for
two thousand
dollars. Again the property had 100 acres with
the house.
R.D. Canaday sold the house to Henry Allen
Westerndorf for three
thousand dollars in January 1923. By this time
the land had been
divided and only 40 acres accompanied the sale of
the house. In
1946 the house was sold to Fitzhugh Sweatman and
James Robert Sweatman
for a sum of three thousand five hundred dollars
along with the 40
acres. Upon Mr. Sweatman’s death the house has
belonged to his
son and daughter-in-law, Fitzhugh and Martha
Sweatman.

MORE
ON THE KOGER-CARROLL HOUSE
View excellent
black and
white photographs at the South Carolina Dept. of Archives and History, with a
copy of the
1974 application for the National Register:
http://www.nationalregister.sc.gov/dorchester/S10817718002/index.htm
The Upper Dorchester County Historical Society is
restoring the
house.
There was an article in
the
Times Democrat about the restoration of the house by the
Upper
Dorchester County Historical Society, but no photo:
http://www.thetandd.com/articles/2005/01/13/news/doc41e5f9089e898863775044.txt
.
Back to
Dorchester
Co SCGenWeb
*********************************************************************************
This file was contributed for use by the Dorchester
County
SCGenWeb
Project by:
Paulette Johnston - Photographs (2009)
Peggy Phalen - Updated history of the Koger - Murray -
Carroll House
(2010)
USGENWEB NOTICE: In keeping with our policy of
providing free
information
on the Internet, material may be freely used by
non-commercial
entities,
as long as this message remains on all copied material,
AND permission
is obtained from the contributor of the file.
These electronic pages may NOT be reproduced in any
format for
profit
or presentation by other organizations. Persons or
organizations
desiring
to use this material for non-commercial purposes, MUST
obtain
the written consent of the contributor, OR the legal
representative
of the submitter, and contact the listed USGenWeb
archivist with proof
of this consent.
**********************************************************************************
|
